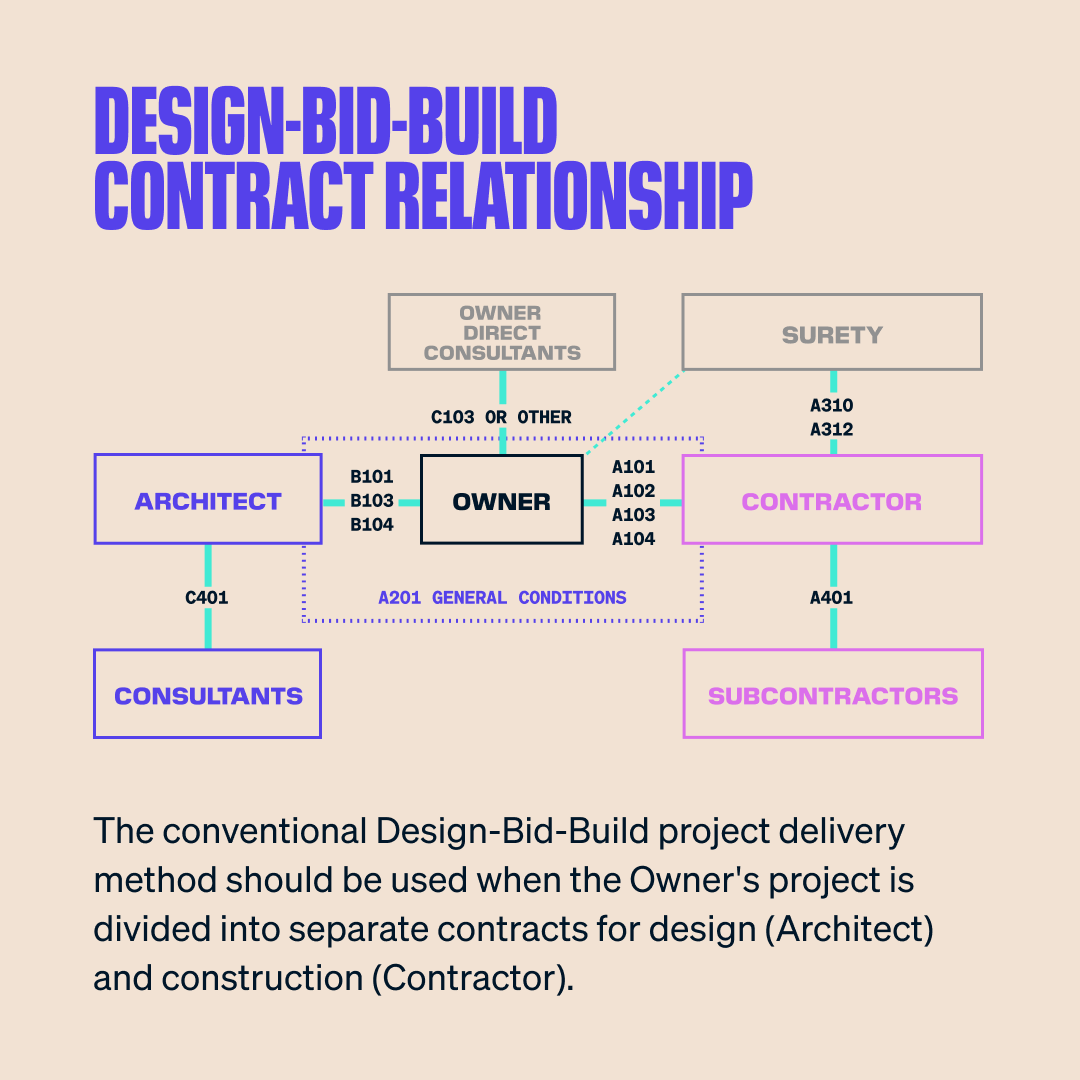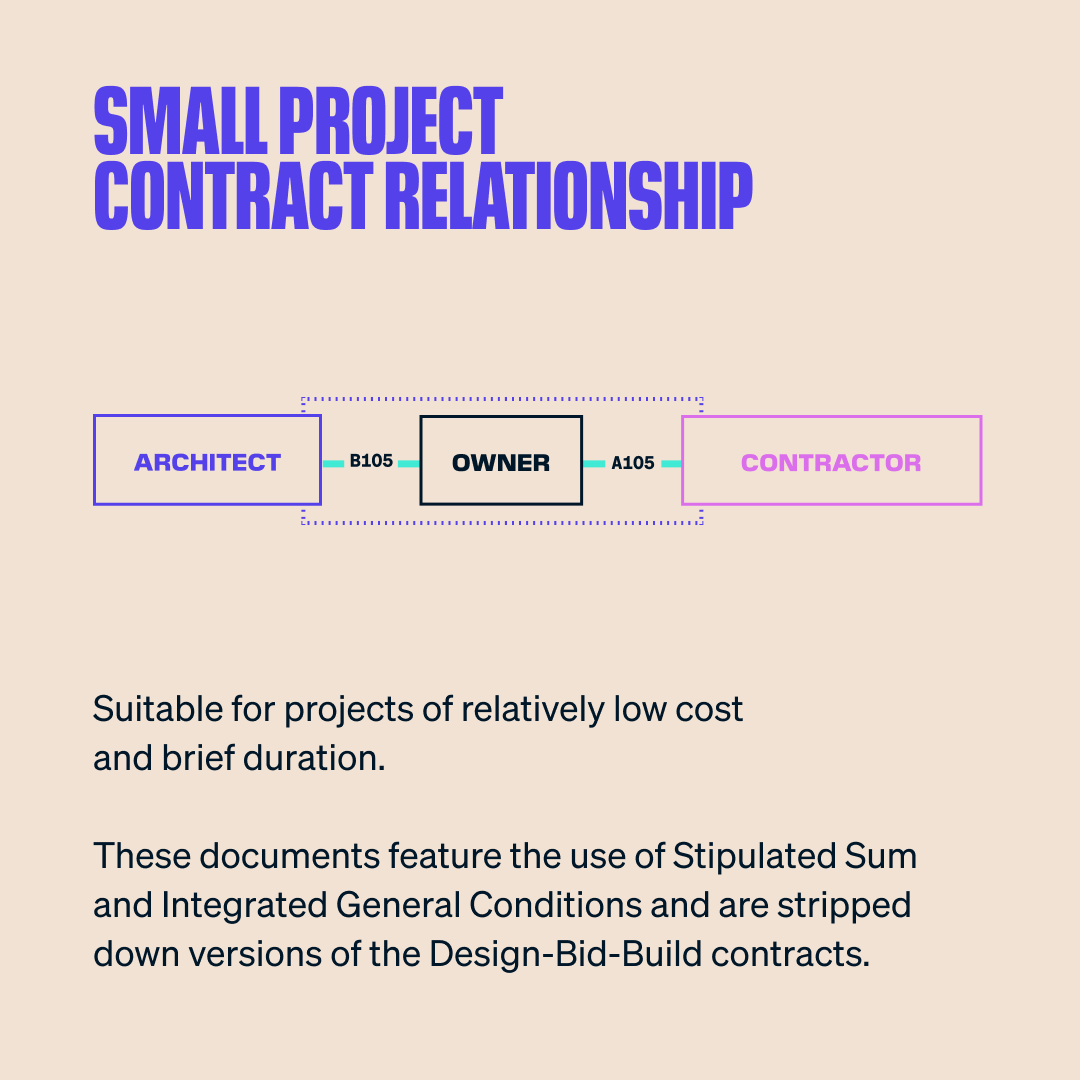

An architectural contract is something you hope to never look at again once it is created. Typically, it’s only brought out if one party believes the other isn’t upholding their part of the contract. It’s best if this document sits in the project folder forever.
It’s also the most important document you will create for a project.
You will be arranging and leading the pre-construction meeting and the progress meetings during construction. Any testing done, like soil or concrete testing, will be reviewed by you.
You will review and approve submittals from contractors. This can include shop drawings, product data sheets, and samples. You will be reviewing and approving monthly pay requests from the contractor. These detail the work done during the month and requests payment for that work.
Any Requests for Information from the contractors will be sent to you and it is your responsibility to respond to them as quickly as possible. Any delay on your part could hold up the project. These are typically sent if there is an issue with the design or specification, or if site conditions bring up an issue.
You will also need to do regular site visits to see how construction is progressing and if it is following specifications. Sometimes, you will need to issue Change Orders. This often leads to an increase in the price, so owners do not like Change Orders. People make mistakes or change their minds. It happens. Still, try to avoid Change Orders like the plague.
After the construction has been completed, you will perform a final walk-through and develop a punch list. This list is any remaining items to complete the construction as specified. This is not the time to try to add on things that were not included in the scope of work.
Once those punch list items have been completed, it’s time for the Certificate of Substantial Completion. This essentially declares the project completed.
After the project is completed, there are still several documents that need to be exchanged between you and the owner for the project close out, including:
About ten months after project closeout, you might be required to do a warranty inspection. Many warranties expire after one year, so this is the time to make sure everything is working as it should.
Once you understand the scope of the project you will send your client a Letter of Proposal. This Letter of Proposal doesn’t contain any designs or contracts – those come after the client has decided to move ahead. A Letter of Proposal is mainly to communicate to the client your basic understanding of a project and the way you would go about completing the scope of work.
A simple handshake is not legally binding and provides no legal protection at all. This is considered very old school. While many will shake hands during the process, most will follow up the handshake with one of the other, more legally binding actions.
A Letter of Intent is often considered a written handshake – meaning it’s simple and offers very minimal legal protection. In it, the architect will restate the terms and scope described in the Letter of Proposal, while expanding the terms and conditions. Only the architect signs this document. Usually, a Letter of Intent is followed by a more formal contract.
This document provides slightly more legal protection, as it’s signed by both the owner and the architect, but it still isn’t recommended as the only written agreement. It is essentially a more developed Letter of Intent, with the scope described, terms and conditions set forth, and a basic compensation plan developed.
This is the route most recommended by professionals. Architect-Prepared Contracts are contracts that are prepared by the architect vs. another agency. Since you are creating the document yourself, you can add terms to it that will enable you to do your best work. Any issues you have dealt with on previous projects can be added to your contract to eliminate the fear of going through that problem again.
One last benefit: because you control the language and look of this document you can best tailor it to be appealing to your clients. It will appear non-threatening and your clients will be quicker to sign it. You can even revise each contract to fit each client personally.
Your contract should be a legally binding, fully developed document. Review by an attorney will help ensure that any holes are fully patched up – protecting both parties.
ROLE OF THE CONTRACT
A contract is, at its most basic, communication between the owner and the architect. It lays everything on the table and makes everyone aware of the expectations and the roles everyone will play. A contract can be used later to solve disputes, but, if a contract is done well, it will prevent issues from coming up in the first place.
WHAT IS IN THE ARCHITECT'S CONTRACT?
At a minimum, every contract should contain the name, address, and signatures of both parties, the scope of work, the project cost and payment terms, the schedule of work, and the authority.
- Full Name, Address, and Signatures of Both Parties
- Without this component, your contract is just a useless piece of paper. It can be easy to forget the most basic aspect, even if it is the most important, so double-check this is included.
- Scope of Work
- Since a contract is essentially communication between the two parties about the work that will be done, a full scope of work should be included. That way both parties can make sure they are agreeing to the same description of materials, quality of work, schedule, and other specifications.
- Project Cost and Payment Terms
- With a clearly defined cost of services, schedule, and terms and conditions, there can be no confusion from either party about how much should be paid and when payment will happen.
- Schedule of Work
- Include details like when the project will start, when milestones will be reached, and the project completion date.
- Authority
- During construction, with many decisions to be made, it needs to be clear who has the authority to make those decisions. Detailing it now in the contract will eliminate frustration or delays during the project.
ALL THE DESIGN PHASES YOU SHOULD KNOW.
The 5 phases of an architectural design project are:
- Schematic Design Phase
- Design Development Phase
- Construction Document Phase
- Bidding Phase
- Construction Administration Phase


Carefully look at the pricing plan before starting an architecture phase.
Schematic
Design
Design
Development
Construction
Documents
Bidding
Negotiating
Construction
Administration