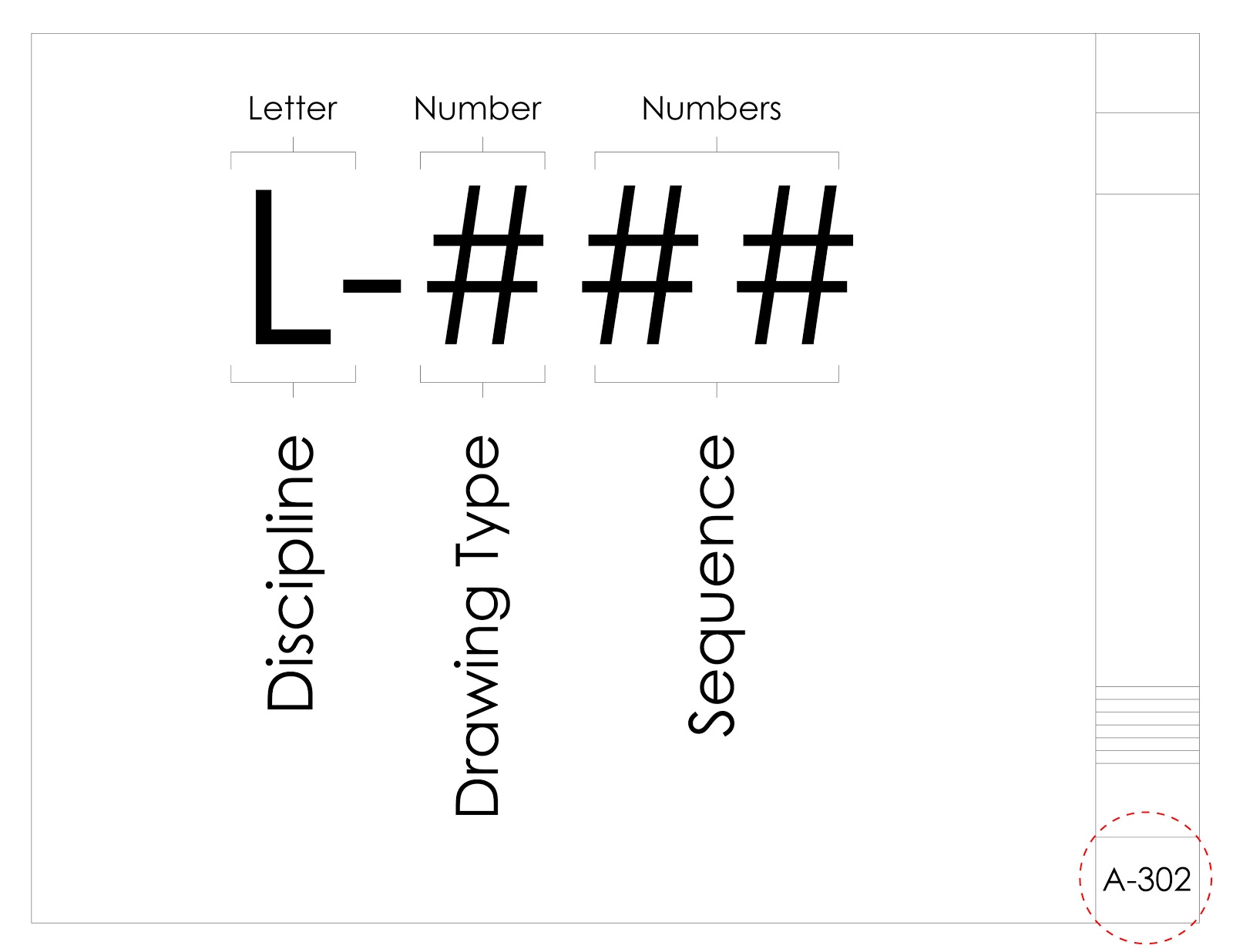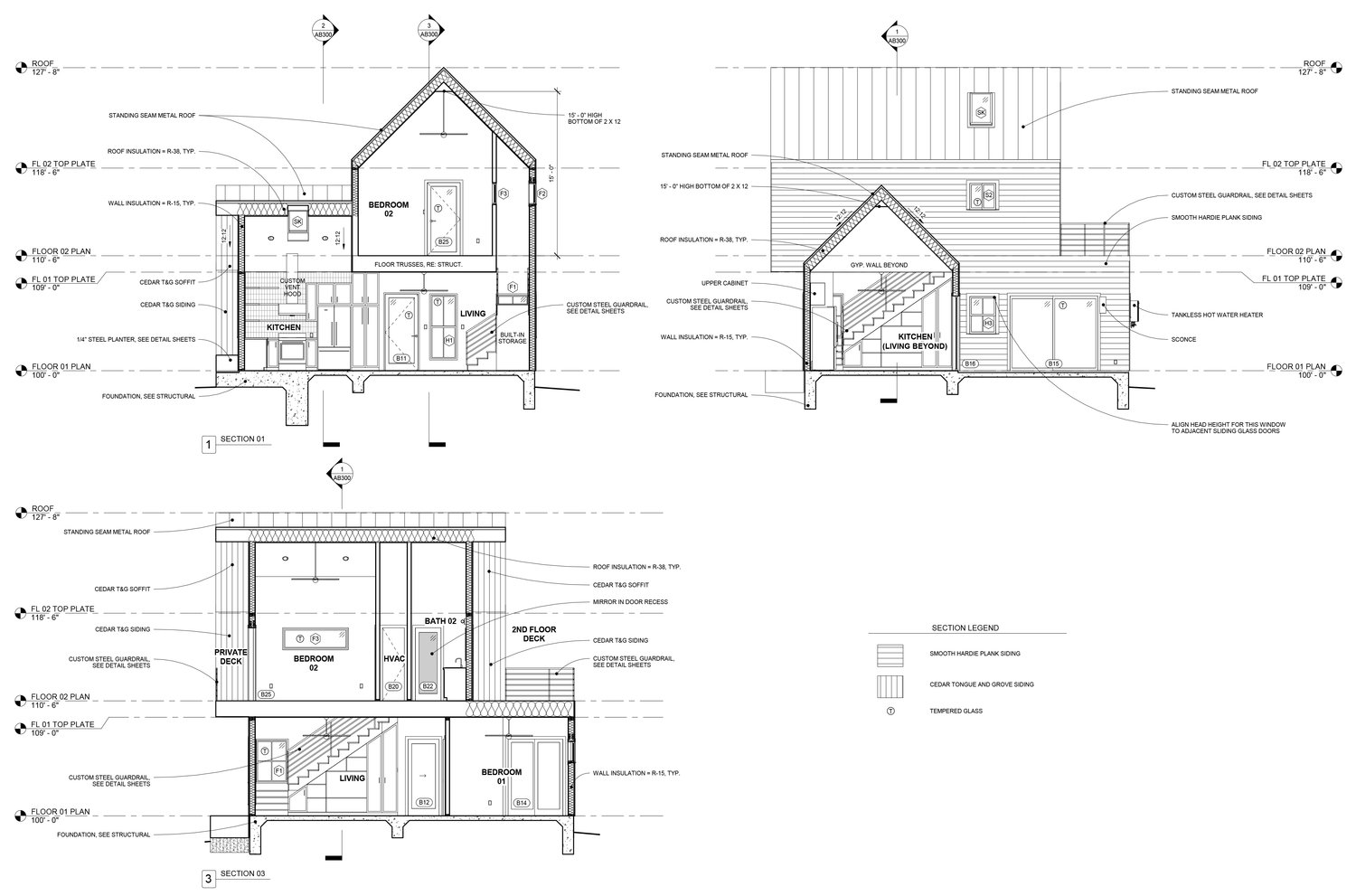

Construction documents may not seem like the most glamorous part of architectural design. All the ‘fun’ stuff - the model making, sketching, conceptual conversations and wild iterations - happens earlier in schematic design. Even the term ‘construction documents’ sounds boring.
But, construction documents (CDs) are an important part of the architectural process, and provide their own unique opportunities for the designer. Construction documents are directions from the Architect to the Contractor. These documents describe precisely how the Contractor will make the Architect’s design become a built object - through drawings and specifications.
Here, all the details come together, and construction documents serve two basic purposes: to obtain a building permit, and to get the design built. These may be delivered in two types of construction documents - a permit set and a construction set.
While both construction document sets need to be very detailed, it is common practice for the permit set to be delivered prior to the construction set. In so doing, any issues that arise during permitting can be addressed and corrected in the construction set. In order for a completed building to receive its final certificate of occupancy from the local authority having jurisdiction, the building must closely match the construction documents submitted in the permit set.
The purpose of construction documents is to get the design built. These are contract binding documents which describe precisely how the design shall be built: methods, materials, building systems, components. The construction documents describe precisely, in both large and small scales, every facet of the building design. Good construction documents provide the Contractor the most comprehensive understanding of the Architect’s intent.
These are the beginning of the construction documents set. The general drawings include the cover page, building and zoning code analysis, life safety plans, and accessibility and sustainability standards if required.
These drawings include the Civil Engineer’s notes, the grading and utilities plans, and other details.
These drawings are submitted by the licensed Landscape Architect. The landscape architecture drawings include plans, sections, and details, in order to effectively communicate to the Contractor and Subcontractors how to construct the various landscape elements. There is usually coordination required between the Civil Engineer and Landscape Architect.
The licensed Structural Engineer’s drawings provide structural plans, calculations, and details - from an entire level’s beam system, to the detailed connection between structural elements. Detailed drawings and calculations for each type of structural system in the project are required.
The architectural drawings graphically communicate (in plan, section, elevation, and details) the architectural components of the building design. Architects are most familiar with these drawing types, but there are similarities in drawing types among all disciplines.
The plumbing drawings will show the locations and sizes of all inbound and outbound water supply. A plan for each level shows every pipe, faucet, and drain. Diagrams, details, and schedules also communicate how these components work together to provide a functional plumbing system in a building.
The mechanical engineer’s drawings will show the locations and sizes of all mechanical equipment in an architectural design. This includes the size and layout of all exposed or concealed ductwork, as well as the location of each vent, heating unit, cooling unit, and thermostat.
These drawings will show the locations of all power outlets, sources, light fixtures, and switches. As we see growing trends towards energy efficiency after occupancy in buildings, the electrical drawings may also account for energy and sustainability compliance. Typically, lighting plans and power & voltage plans are provided for each level of the building, as well as a sheet devoted to power calculations.
WHAT ORDER DO CONSTRUCTION DRAWINGS GO IN?
Construction document drawings follow a standard order. Typically, construction drawings follow the United States National CAD Standard. In this standard, the lower right hand corner of each drawing sheet contains a series of letters and numbers (the sheet number). The sheet number lets the reader know where they are in the drawing set, and allows the reader to know where to look in the drawing set for specific information.
WHAT IS INCLUDED IN CONSTRUCTION DOCUMENTS?
There are two things included in Construction Documents: Drawings and Specifications. All Construction Documents follow this standard, which helps the reader to know where to look among the hundreds of pages of architectural drawings and specifications. Each affiliated building practice provides both types of construction documents: Architecture, Structural, Mechanical, Electrical, Plumbing, Landscape Architecture, and Civil.
ALL THE DESIGN PHASES YOU SHOULD KNOW.
The 5 phases of an architectural design project are:
- Schematic Design Phase
- Design Development Phase
- Construction Document Phase
- Bidding Phase
- Construction Administration Phase


Carefully look at the pricing plan before starting an architecture phase.
Schematic
Design
Design
Development
Construction
Documents
Bidding
Negotiating
Construction
Administration