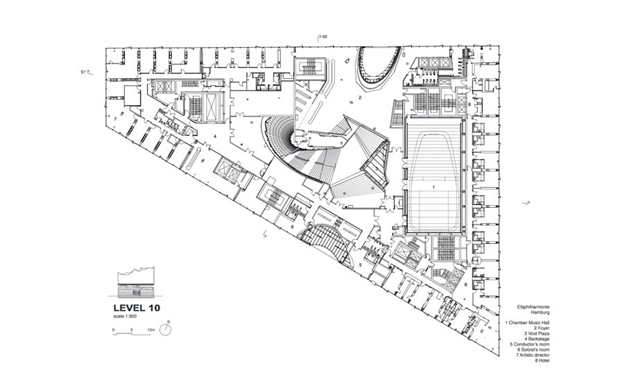
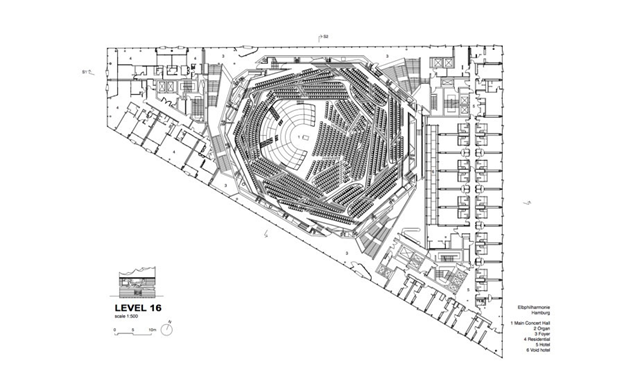
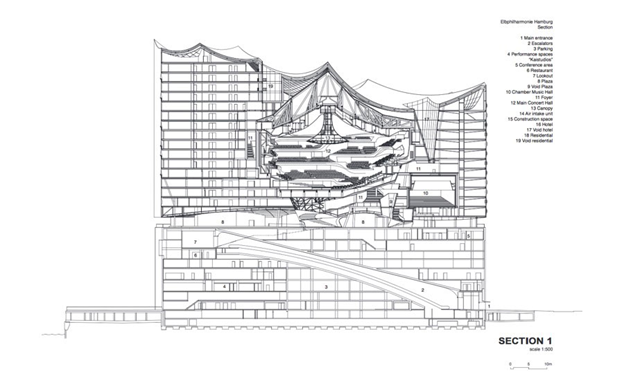
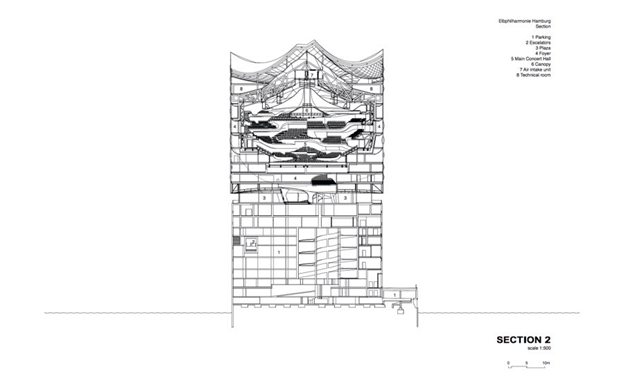
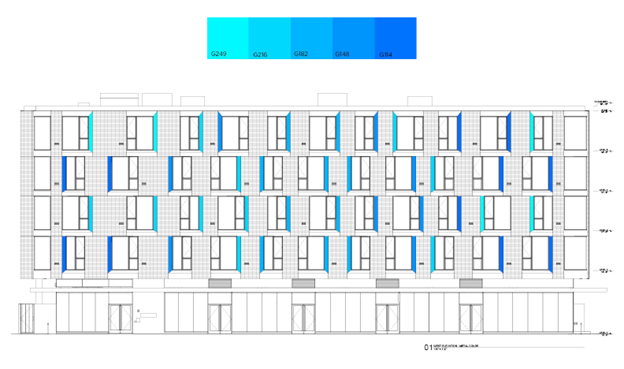
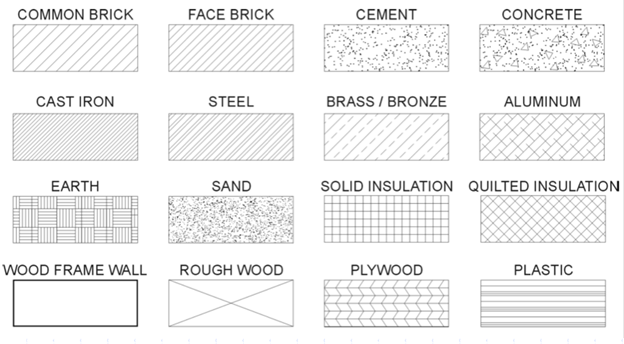
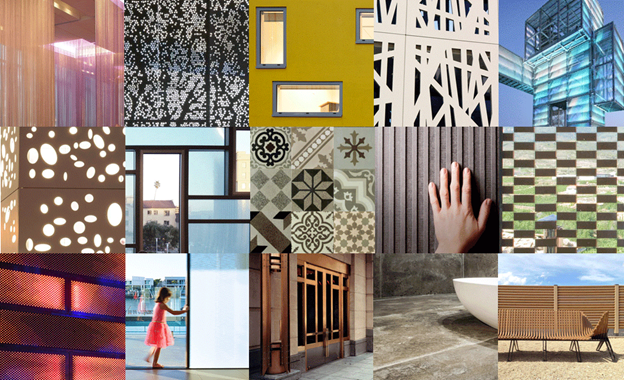
Design Development is a crucial part of the early design process in architecture. In this guide, you’ll learn what it is, and why it’s so important for architectural firms.
The design development phase is an interim check between the schematic design and construction documentation phases. The name appropriately describes this stage of design: it develops – from the schematic concept into a more refined and articulated architectural idea.
This is where we develop the design in detail by diving deep into finishes and materiality and system integration.
The design development phase is a critical part of the architectural design process - it saves time and money in the later phases of design and construction.
Design Development can serve as a basis for cost prediction in bidding, essentially providing the basis for an estimate for construction. These documents may also be used as part of the approvals process for early building permits.
During design development, we will use all 6 of these elements not only as deliverables but as tools to explore our building design. Usually, clients will also use these deliverables to get preliminary pricing on the project.
Floor plans and reflected ceiling plans of all levels should be more or less complete for this deliverable. The plans should be graphically complete except for minor coordination: rooms should be labeled and numbered, doors should be tagged, and detailing initiated.
Enlarged plans should be provided for unique programmatic areas in the project such as lobbies, restrooms, auditoriums, typical residential units, classrooms etc.
The design development set should contain a series of section drawings, including building sections, wall sections, and detail sections. These should be drawn and detailed appropriate to scale.
The sections and section details should depict clearances, infrastructure, adjacent context, and other references that are helpful to understand the design and programmatic intent.
All building elevations should be included in the design development set. Enlarged building elevations for unique façade conditions should be included with dimensions and material designations at typical conditions. The elevations should include the location of all openings including doors and windows, both fixed and operable.
While the finish schedule does not need to be complete, there should be an understanding of the basic materials for all elements of the architecture, including structure, envelope, and interior. Materials should be annotated in the drawings, and coordinated graphically among drawings. The draft finish schedule should be included, indicating the floor, wall, and ceiling finishes.
Coordination between disciplines should be well underway during design development. There will need to be a great deal of coordination between structure, landscape, MEP, and architect in order to deliver a full design development drawing set. Each discipline will need to provide a drawing set to the architect including plans, sections, diagrams, details, and reference sheets.
While a complete project manual of full specification sections isn’t necessary for this phase of the design process, there should at minimum be an outline specification document. Even better, a more developed draft of full-length sections for structure and envelope (Divisions 3 through 8). Developed specifications at this phase of the design process help ensure the success of construction documents, bidding, and construction administration in the future.
5 IMPORTANT THINGS TO KEEP IN MIND IN THE DD PHASE:
In every phase of the project, there are specific things that we need to keep in mind. The design development phase focuses heavily on the coordination and developing details and materiality for the project.
- COORDINATE WITH YOUR CLIENT AND FIRM
Coordinating within your design firm and with your consultants will ensure a smooth design development process. Coordinate early and often! Develop a system both internally and externally for efficient and effective coordination among architects and other disciplines.
- PROPERLY DELEGATE TO YOUR TEAM
Don’t try to solve every problem and complete every drawing yourself. Delegate designs and work within your firm and to your consultants. Appropriately delegating the many actions necessary during design development will make the process more efficient and more manageable for the entire team.
- FOCUS ON THE DETAILS
Make sure to detail your design ideas through drawing and specifications. This is your first opportunity to convey to the owner and/ or stakeholders a cohesive, developed design idea. Detail your idea in plan and section, at many scales.
- EMBRACE REVISIONS
Continue to coordinate both internally with your team and externally with your consultants and owners/ stakeholders throughout the design services. As you progress, changes are bound to happen. Don’t resist change – embrace it. But make sure to coordinate these changes with the entire design team so that all of the drawings and documents communicate the same intent.
- DOUBLE AND TRIPLE CHECK
Before delivering the final design development documents, double and triple-check. Check for consistency in dimensioning, annotations, tags, callouts, acronyms, and symbols. Develop a system of checks and balances, and share this system with consultants to ensure effective checking across the disciplines. Practicing this early and consistently will make the rest of the project design and construction process easier for you and your team.
WHAT IS INCLUDED IN DESIGN DEVELOPMENT DOCUMENTS?
Design development documents include:
Design Development documents typically includes a standard architectural drawing set: site plan, floor plans, sections, elevations, and details.
This drawing set also includes structural drawings, MEP (mechanical, electrical, and plumbing) drawings, civil engineering drawings, and landscape architecture drawings. Other consultants such as acoustics, fire protection, and envelope may provide drawings and documents as well.
A draft project manual should accompany the design development drawing set. This project manual should include at minimum the outline specifications for the project. An expanded outline, or full draft of the full specifications set is even better. The more developed documentation provided at this phase of design, the more successful later phases tend to be.
ALL THE DESIGN PHASES YOU SHOULD KNOW.
The 5 phases of an architectural design project are:
- Schematic Design Phase
- Design Development Phase
- Construction Document Phase
- Bidding Phase
- Construction Administration Phase







Carefully look at the pricing plan before starting an architecture phase.
Schematic
Design
Design
Development
Construction
Documents
Bidding
Negotiating
Construction
Administration